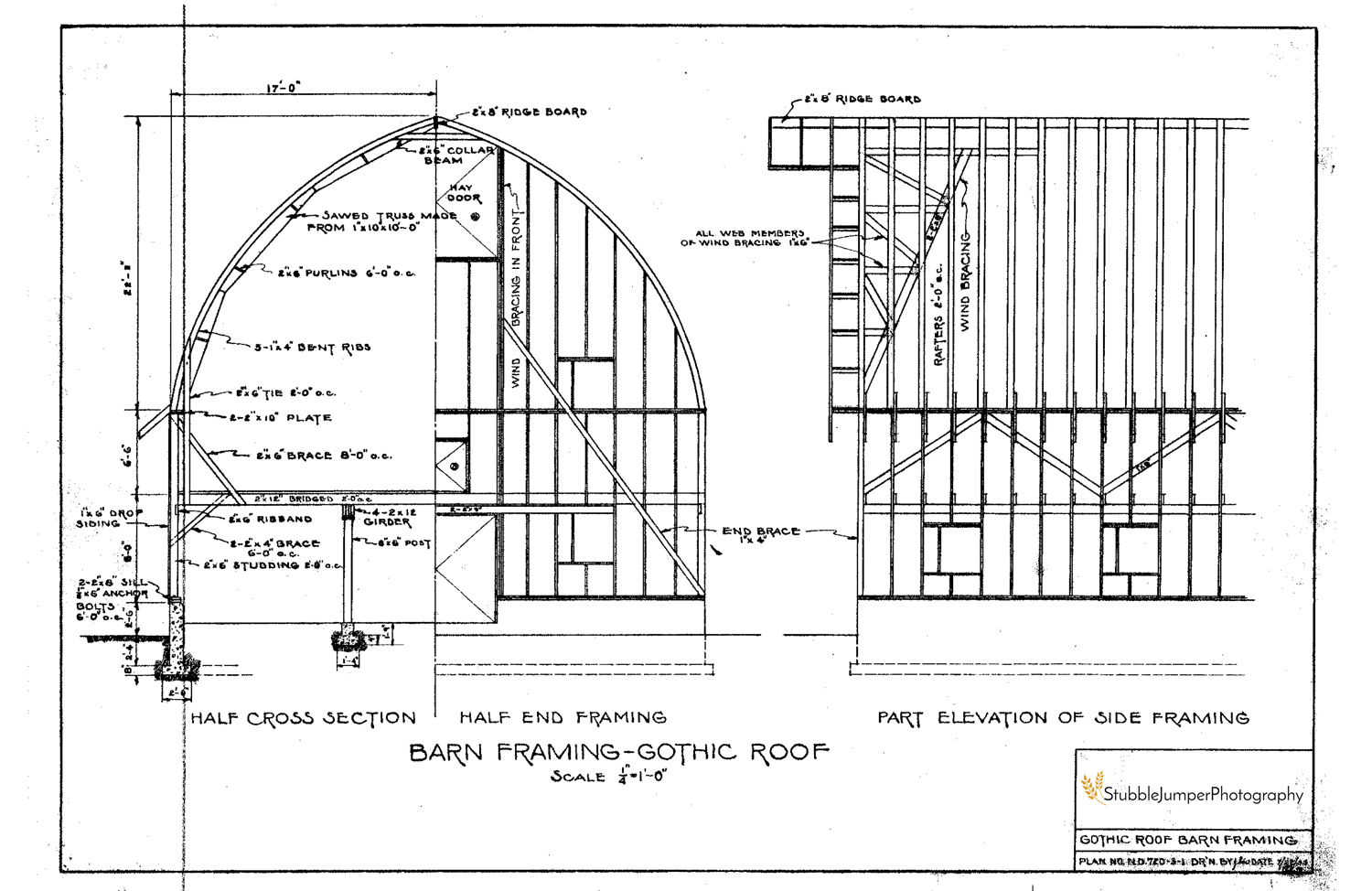The gambrel roof barn in this post was built in 1934 and gradually fell out of use in the 1980s. The current owners, who have been living here since 1972, tell me that the original builder's brother built a gothic arch style barn just down the road in an attempt to outdo his brother. Both are very handsome barns but, in my opinion, the effort in one-upmanship was a success.
Inside a gambrel roof barn, you will find at least one gambrel used for hanging carcasses at butchering time. The word comes from the hock of a horses leg. The bend in the leg resembles the bent rafter line of a gambrel barn roof. These roofs provided more storage in the hayloft when compared to a gable roof or A-frame. A gambrel roof barn is usually an indication of European influence.
Gothic arch (pointed arch roof truss) barns evolved from the gambrel roof design and provided even more storage capacity by allowing for large, open haylofts with no supporting columns in the middle. The graceful contours of a gothic arch barn were thought to increase the value of a farm.
A complete kit could be ordered delivered to the nearest train station. The kits included floor plans, pre-cut lumber, and all hardware needed to assemble the family's new barn. In 1920 Sears-Roebuck offered the “Cyclone,” a gothic arch style barn, starting at $530.00 for the 24x24 foot model. The largest Cyclone barn was 40x140 feet and could be had for $3418.00. In 1916 Sears-Roebuck advertised their Barn No. 60, a 32x62 foot gambrel-roofed barn for $945.00.







